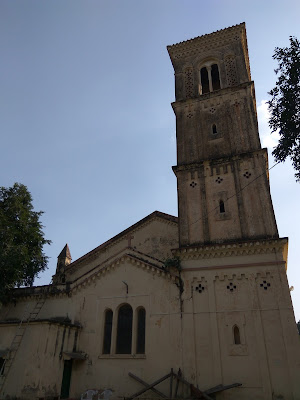While searching for information on churches in Pune area, Google
produced a picture of a derelict church in Purandar Fort. Its unusual location caught
my interest. Purandar Fort (sometimes called Purandhar and even Poorundhar) is an old Maharatta fort standing 4472 feet above the sea and is located 50 kms southeast of Pune ahead of village Saswad. In 1818 the British
under General Pritzler took over the fort. Used mainly as a sanatorium for
British soldiers, during World War II it became a German internment camp. Hermann M Selzer in ‘World War II in British India’ states ‘Purandhar
was established as family camp for Jews and other anti-Nazis…Interment and
Parole Camp’.
Purandar is a popular trekking destination for the locals who refer
to the structure as the ‘abandoned’ or the ‘old’ church. On further research I
found that there are not 1 but 2 places of Christian worship in this fort ‘situated
on a mountain top... far away
from any major town… completely isolated’.
Note: None of the below pictures are mine. For each of the pictures I have mentioned the source. If the respective owners want me to remove any of these, please leave a note on my blog and I shall comply.
1st place of worship on Purandar Fort: The church
(Pic Source: fort-trekking.blogspot.com)
2nd place of worship on Purandar Fort: The Chapel
(Pic Source: panoramio.com)
The Fitzclarence Memorial Church
(Pic Source: team-bhp.com)
'And the little church in memory of Lord Frederick Fitzclarence
(died A.D. 1856), son of King William IV, is likewise a very provincial product.’ Source: German Missions in British India – Nationalism: Case and Crisis in
Missions.
Another source names it as Holy Trinity Church. 'The beautiful little garrison church of Holy Trinity was consecrated in
1865, it is an English architecture style constructed building... It is associated with the memory of Lord Frederick
Fitzclarence, a cousin of queen Victoria, who was commandant of the Bombay army
and died in Purandhar in 1854'.
View of the beautiful valley from the church roof
(Pic Source: www.tripoto.com)
Church as it appears from the valley beneath
(Pic Source: www.tripoto.com)
The church is located just beyond one of the main fort gates
(Pic Source: marathachronicles.blogspot.in)
'On Sunday mornings there was the possibility that at least three
Protestant denominational services might be held at Purandhar Camp. The
internees had the occasion to worship with those persons of their belief and
national sentiments. Anglican, Lutheran and Presbyterian worship services
- weekly, monthly or irregularly, depending upon the availability of the chaplain,
the minister or the missionary-were held at the "small pretty church there" the Fitzclarence Memorial Church, just east of the main entrance
gate of the camp' Source: German Missions in British India – Nationalism: Case and Crisis in Missions.
The main entrance door to the church - the picture appears to be taken before the white wash of the walls from inside
(Picture by Roopesh Kohad on flickr.com)
Side view of the Church with the buttresses and further ahead a conical roof perhaps that of the vestry
(Pic Source: team-bhp.com)
Map of India just outside the church
(Pic Source: team-bhp.com)
The chancel end of the Church - which once adorned the stained glass windows - picture taken during monsoons
(Pic Source: www.summitpost.org)
‘And with Purandhar’s magnificent flora - probably the most varied in
India within this limited space, it is not difficult to imagine the beautiful
setting of the Fitzclarence Memorial Church and its altar graced by the
sunlight streaming through the elegant stained-glass windows. These Christian
baptisms were inspirational moments...’ Source: German Missions in British
India – Nationalism: Case and Crisis in Missions
The Belfry
(Pic Source: panoramio.com)
A 1945 picture complete with the bell, doors and windows
Decorated perhaps by the Army at Christmas
(Pic Source: team-bhp.com)
Decorated perhaps by the Army at Christmas - Inside the church
(Pic Source: team-bhp.com)
Inside the Church before the white wash (names scribbled all over the walls) - raised platform on the left perhaps for the pulpit
(Picture by Dinesh Valke on flickr.com)
Closer to the altar - door on right perhaps to the vestry
(Picture by raymasky on flickr.com)
'I remember how we also decorated the church altar for the
baptisms, for the many which took place. It was especially pretty.
Each one thought how attractively they could adorn the church' Source: German Missions in British India – Nationalism: Case and Crisis in Missions
The Nave before the white wash - the beautiful wooden beams supporting the roof have been very poorly white washed
(Pic Source: picasa)
The windows at the Chancel end of the church
(Pic Source: team-bhp.com)
2nd place of worship: The chapel
View of the chapel with arched windows and the potico on the right
(Picture by raymasky on flickr.com)
'The Roman Catholic fathers held their masses in the smaller chapel
situated between Purandhar East and West' Source: German Missions in British India – Nationalism: Case and Crisis in Missions
Closer view of the chapel
(Pic Source: fortsandtreks.blogspot.com)
With buttresses and arched widows - chancel on the left
(Pic Source: tripoto.com)
Front of the Chapel with the portico - visitors enjoying the weather
(Pic source: tripoto.com)
The portico
(Picture by raymasky on flickr.com)
The Belfry
(Picture by Abhijit Rao on tripr.in)
Sun shine through the Belfry
(Pic Source: cyclists.in)
The chancel end of the Chapel - with perhaps the vestry on left
(Picture by Dinesh Valke on flickr.com)
A closer view of the roof
(Picture by Dinesh Valke on flickr.com)
The chapel appears to me like a scaled down version of the design used for St. Mary's Church in Belgaum, Karnataka - picture below. Notice the similarities in the belfry, the portico and the roof.
(Pic Source: industrialtour.com)
The Nave and the chancel
(Picture by Amit Rawat on flickr.com)
Please leave your comments on how you found the post. Also if you have any other information or pictures that I can add to the post.





































































